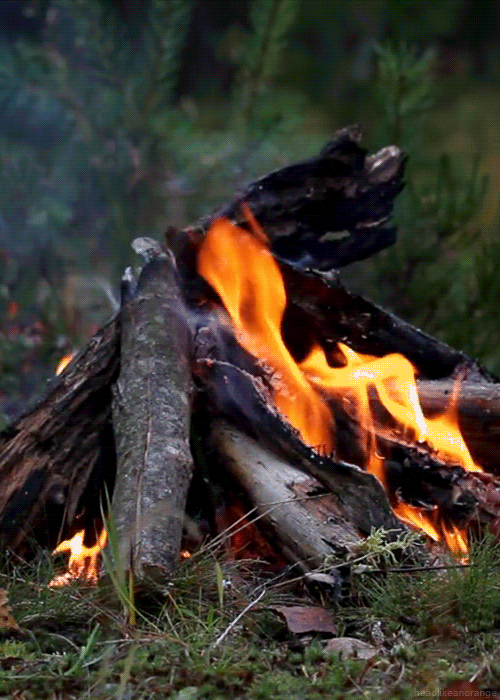that I actually do finish some of these projects around here, here's the bathroom remodel I did last summer.

this is the view as you walk into the main part of the bathroom. it's big, almost 13 X 15, so it's broken up into three separate areas...

Here's another shot of the same area...

This is the room with the toilet. It's hard to get a good picture from outside the room, but you can get the idea...

This is the entry to the area with the tub and linen closet. There's an opening in the wall there so you can see into that area, as well as gather crap, like the Windex bottle... The walls are actually straight, that's the sort of fisheye lens I have to use to get the shot...

I made a paneled wall to enclose the tub.

This is the main door into the bathroom, looking out to the upstairs hallway and center staircase.
I don't have any good "before" pictures, but suffice to say it was early eighties faux Victorian, lots of oak and brass and such... yuck.
Work on the living room progresses, albeit at a more believable pace. We're going to finish it by October. Lots of extra work to do that we are coming up with as we go along, that's the way we do things around Stately Sad Old Goth Manor, sort of make it up as we go along.
Be back soon... be well.
wander with me...
Labels: this old lair...




0 Comments:
Post a Comment
<< Home